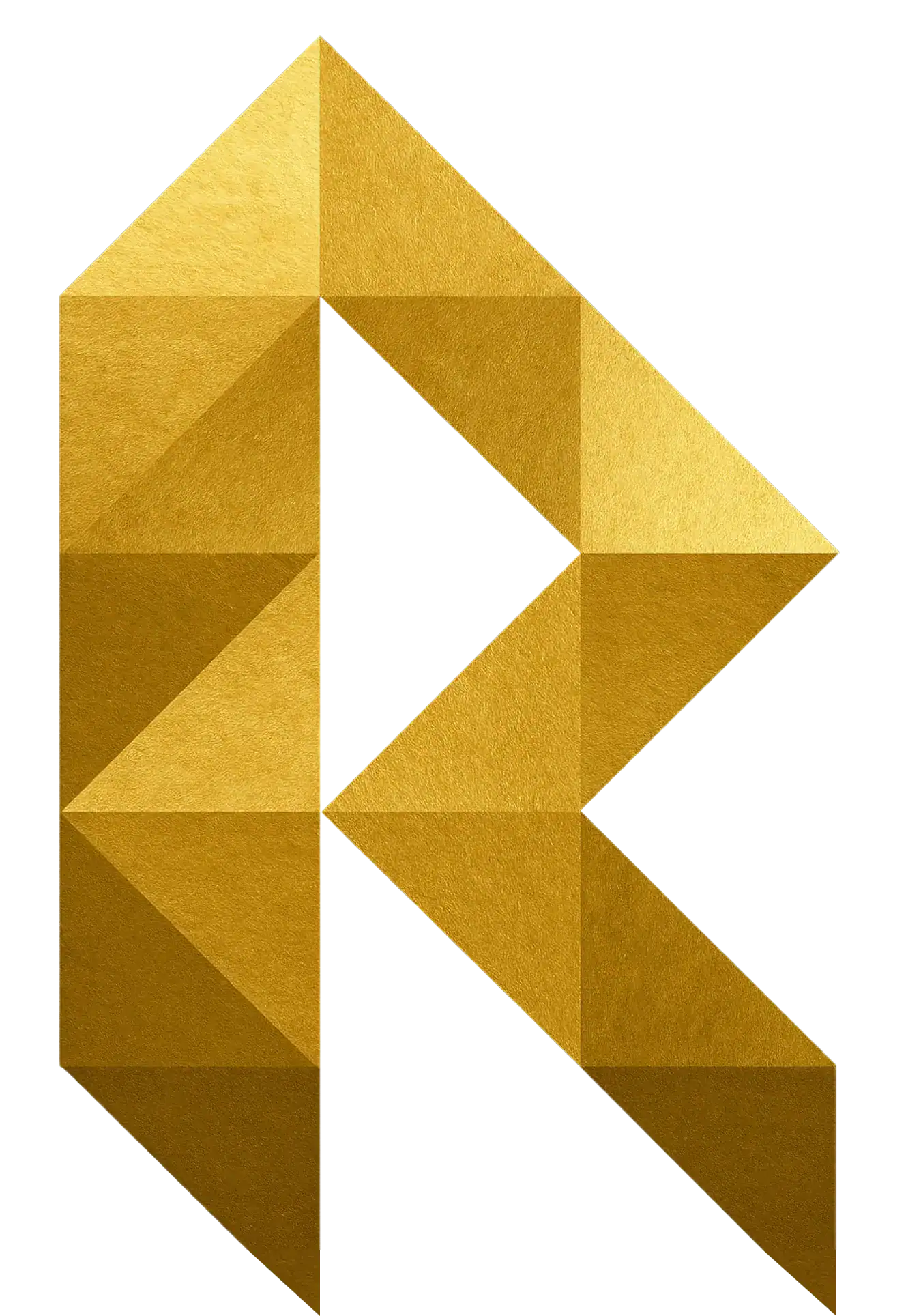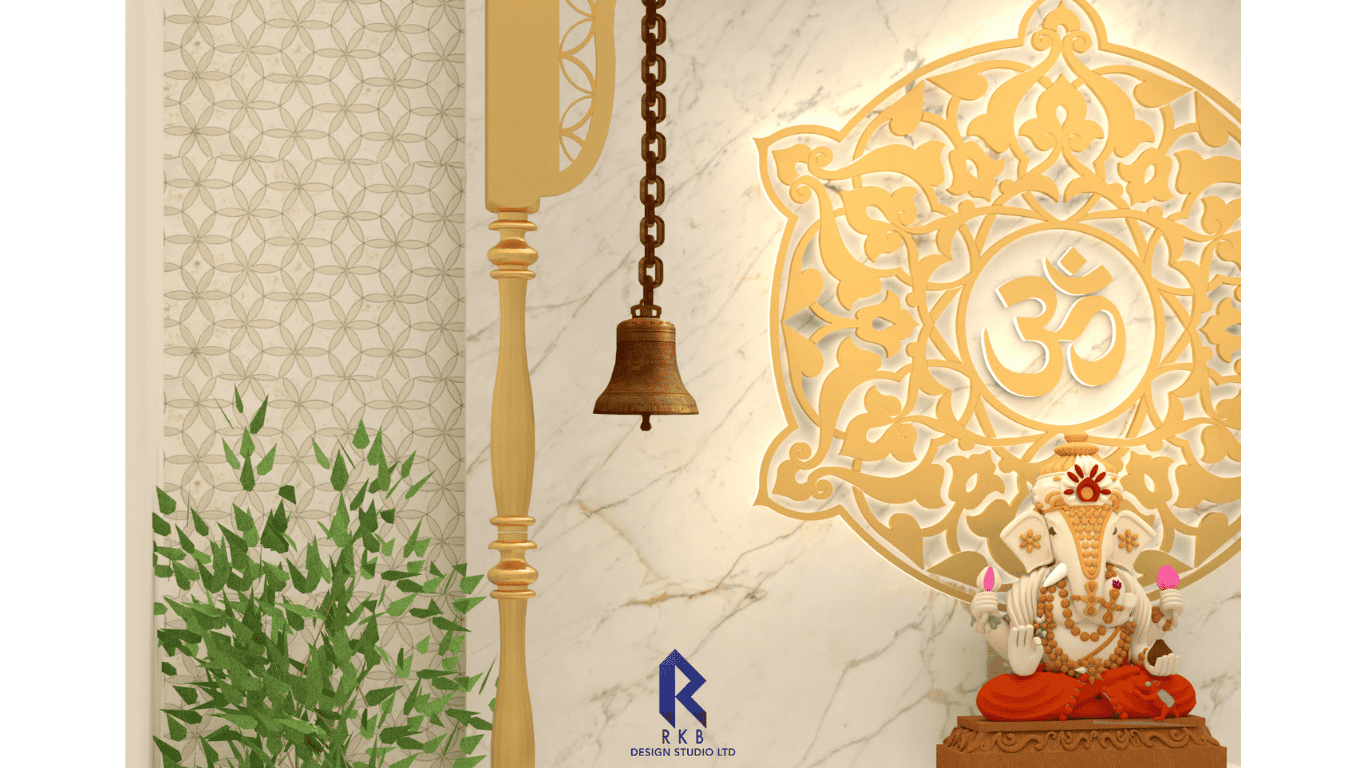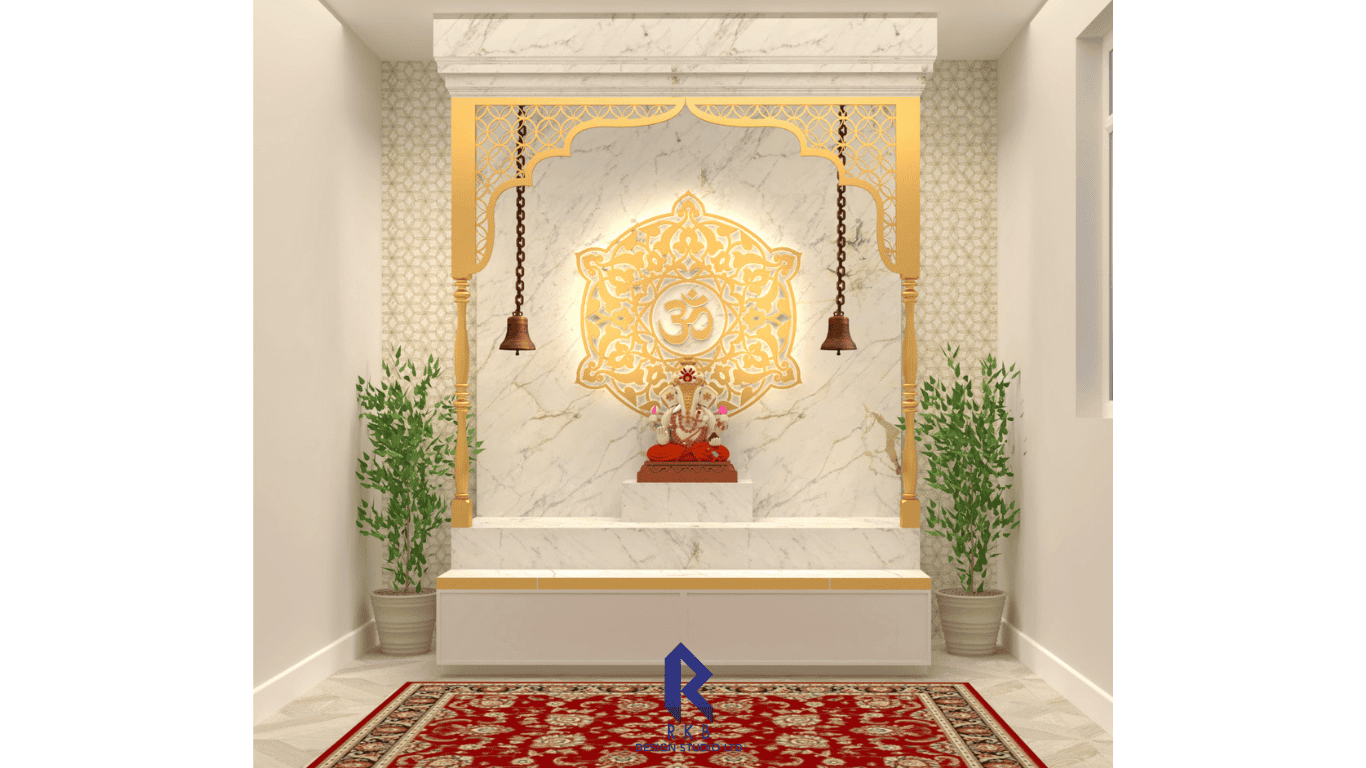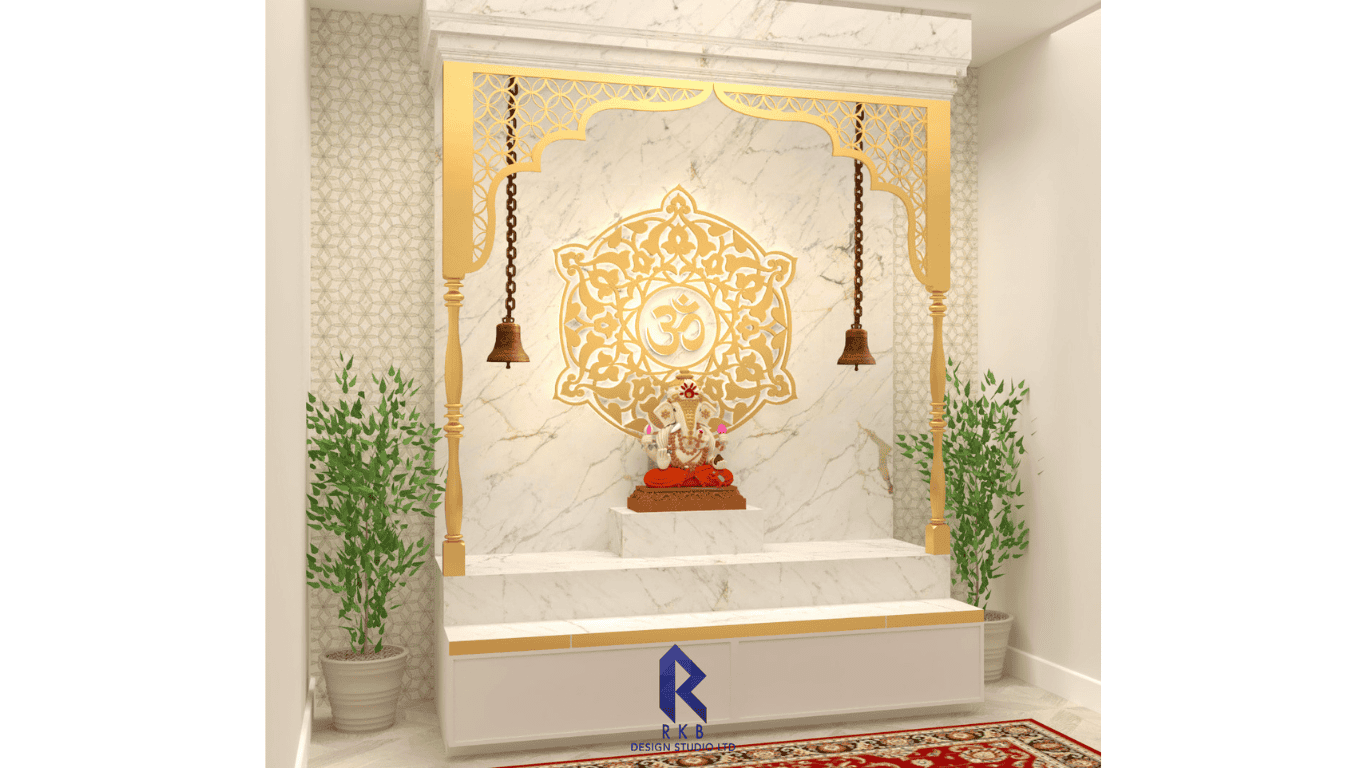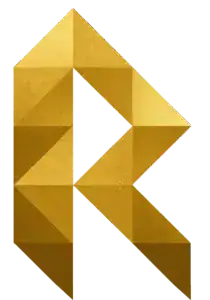Mandir Unit Design
Design of a Mandir unit for a client in Wigston Meadows
TYPE OF WORK
- Interior Design
- Material Specification
- Detail Furniture Drawings
AREA OF PROJECT
- 40 Sqft
BRIEF & SCOPE
- We were approached by a client to design a Mandir (temple) unit in one of their rooms. the client wanted a calm and elegant look and had a special request to incorporate gold.
- As per the room and wall dimensions we proportionately choose to go ahead with a 2mt x 2mt size temple unit. keeping in mind the clients requirements we provided 2 bottom cabinets with a pull out tray in this unit. Also counter space was important for the client hence we decided to go for a 3 step look giving an illusion of the real asian temple and also providing ample counter space for the client.
- We used gold and white as our colour scheme which is elegant, timeless and simple and added some intricate details with our laser cut back panel and jaali design on the temple arch.
- A number of different materials and trades will be used on this project, and for the clients ease we have also produced detail furniture drawings, laser pattern diagrams, material swatches with codes and 3D visuals to give the perfect understanding to the client.
- We are currently waiting to hear back from the client on the Build Quote and will proceed to build this beauty once it has been approved.
Explore more
RESIDENTIAL PROJECTS
Interiors that are functional, aesthetic & reflect your personality & style. Bespoke Interior Design service for every corner of your home.
