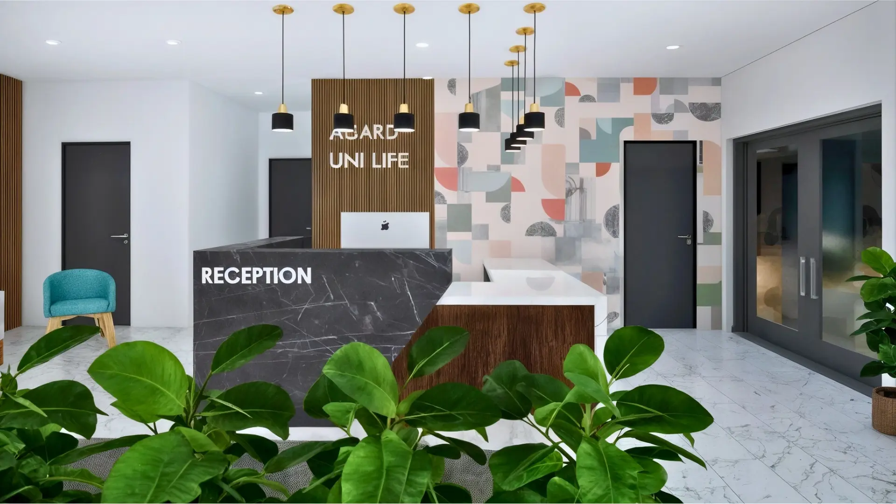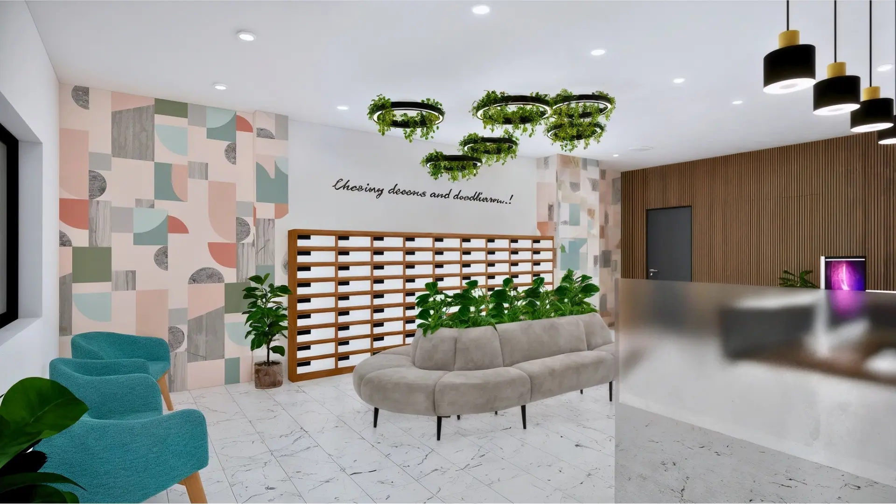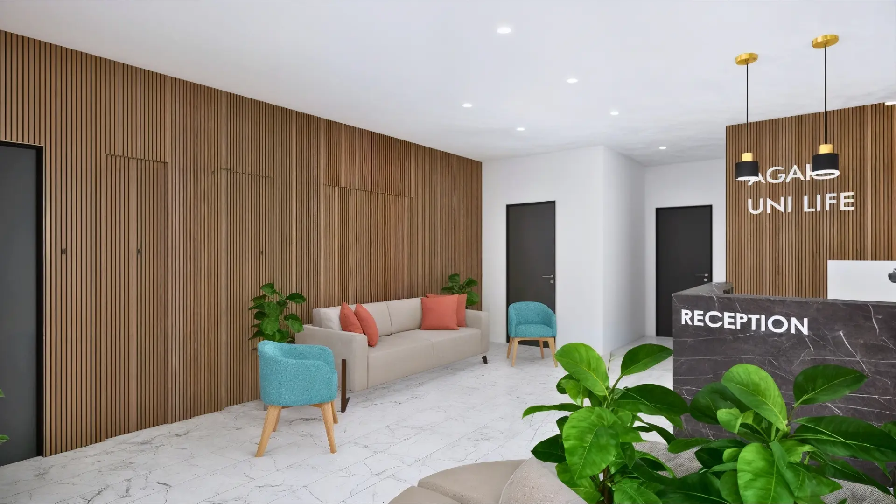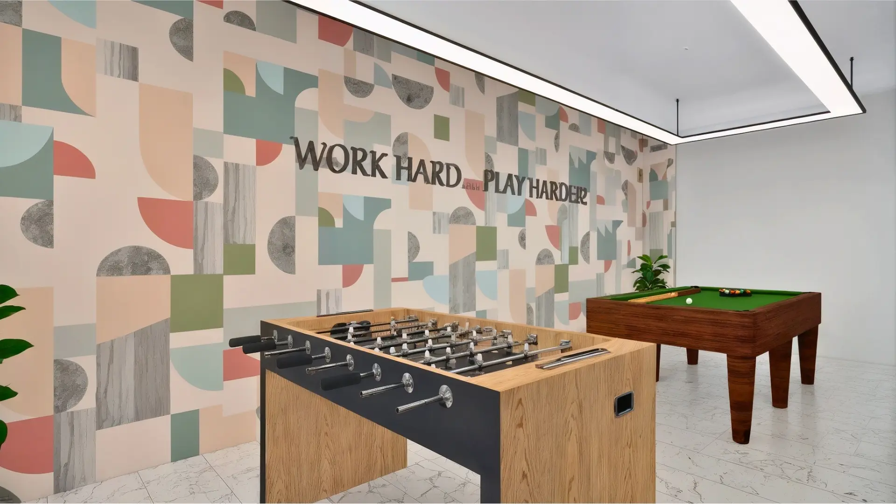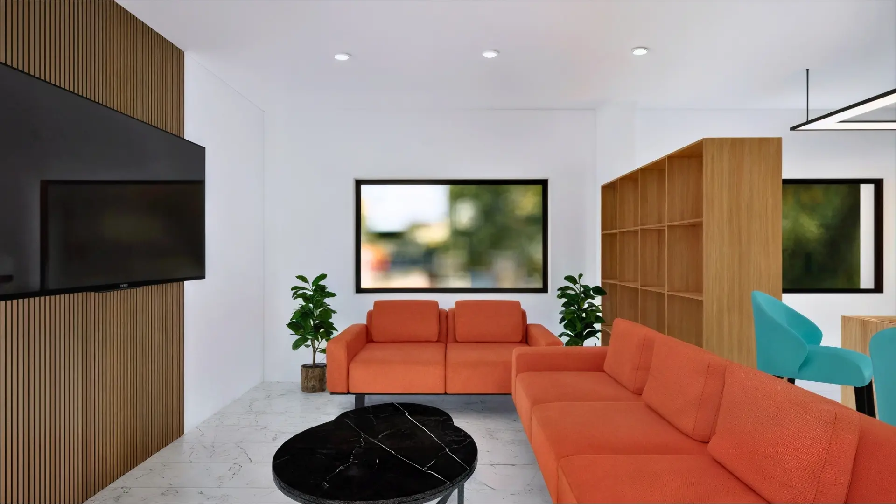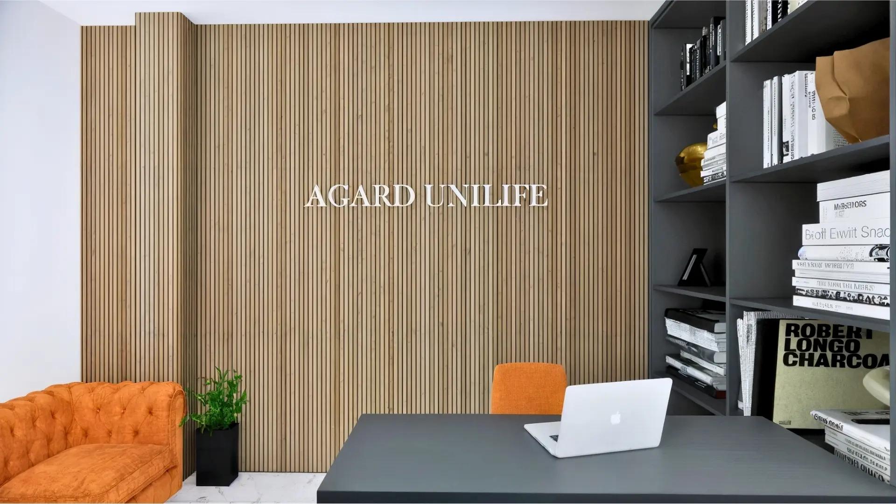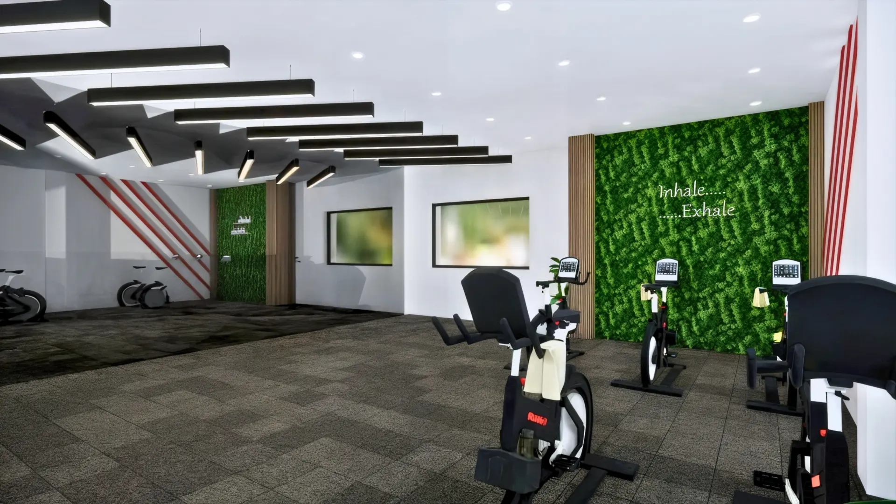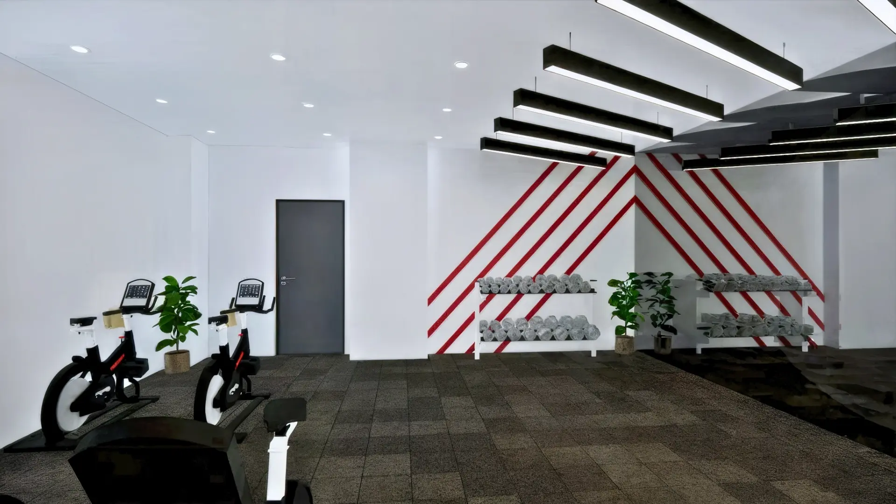SERVICES PROVIDED
2500
sqft
Area Of Project
This upcoming student accomodation by Marble homes in Derby is on-going project and we are excited to see this turn into reality
- We were commissioned to design the communal interior spaces for a student accommodation project, with a focus on creating a vibrant, welcoming environment where students could feel at home, connect with others, and stay active. The scope included the reception, waiting area, socialising room, and gym—each space with its own purpose but tied together through a cohesive, youthful design language.
- In the reception and waiting area, we opted for a light and bright colour palette to create an open, airy atmosphere that sets a positive tone upon entry. A standout feature is the bold geometric wallpaper in the waiting area—a fun, funky touch that brings energy and personality to the space while giving students a memorable visual experience. This same wallpaper was carried through to the social lounge, helping to visually connect the two areas and establish a playful, modern vibe.
- The socialising area was designed as a flexible and comfortable environment for students to relax, study informally, or hang out with friends. Furnishings were chosen for both comfort and durability, with pops of colour and texture to maintain a lively, dynamic feel.
- For the gym, we shifted the mood with a darker, edgier design theme. Using deeper tones and creative lighting, we gave the space a high-energy, slightly industrial feel that encourages focus and movement. Funky accents and bold design choices make the gym feel more like a boutique fitness space than a standard student facility.
- Throughout the project, our goal was to balance practicality with personality—designing spaces that not only serve their function but also spark joy and create a sense of identity for the students who live there.

