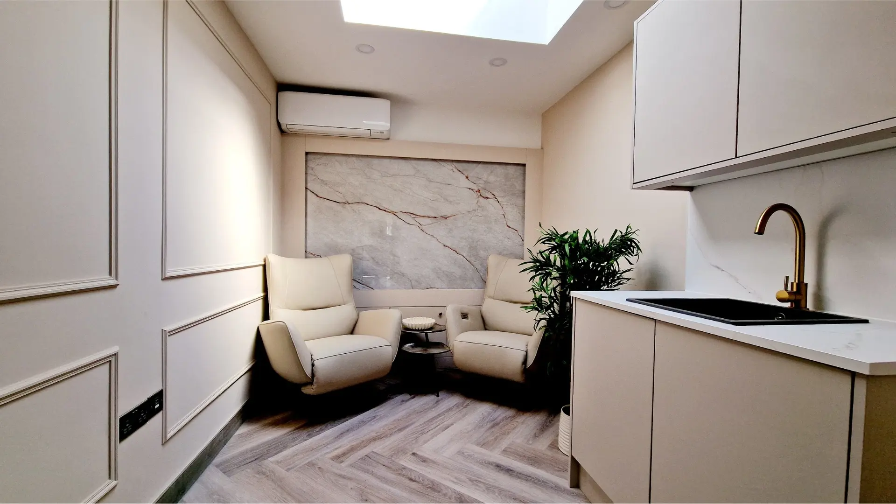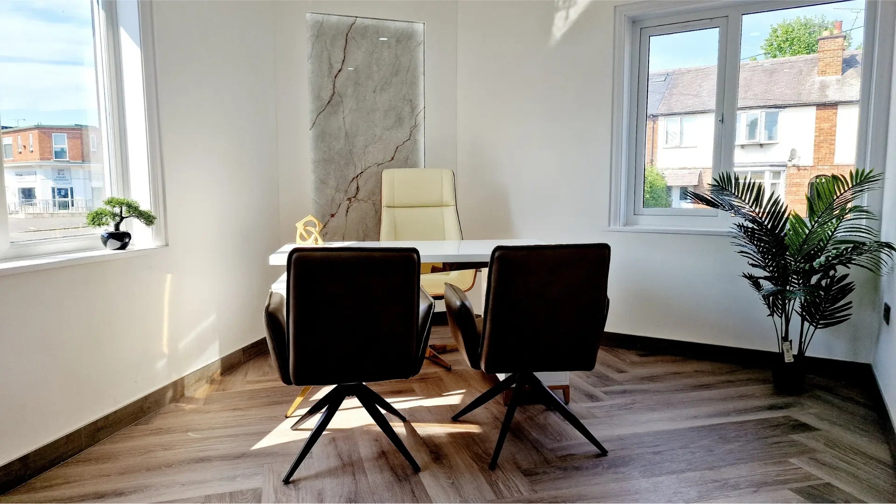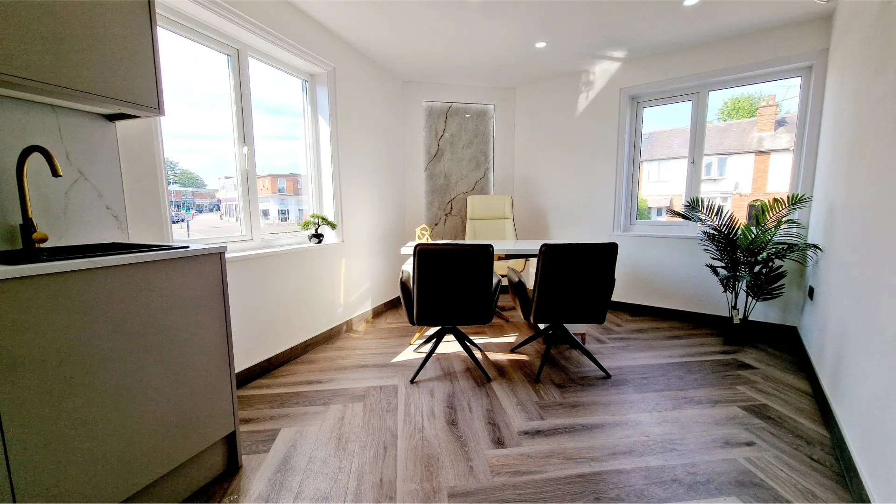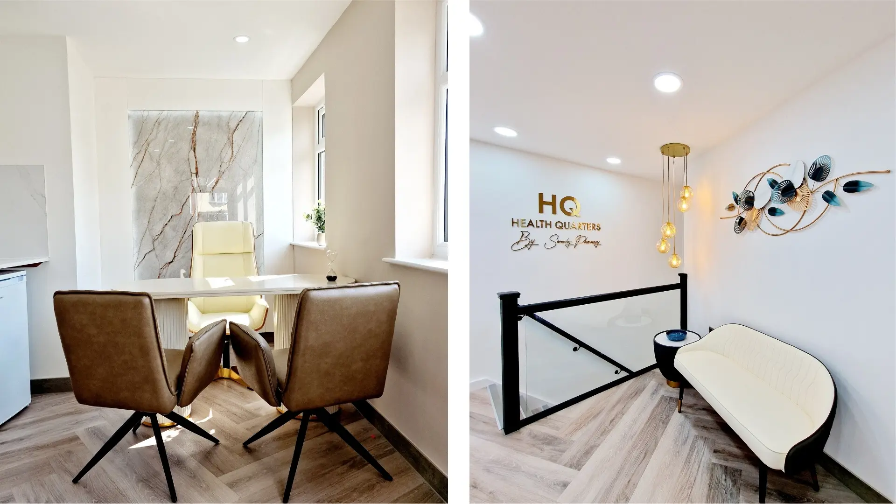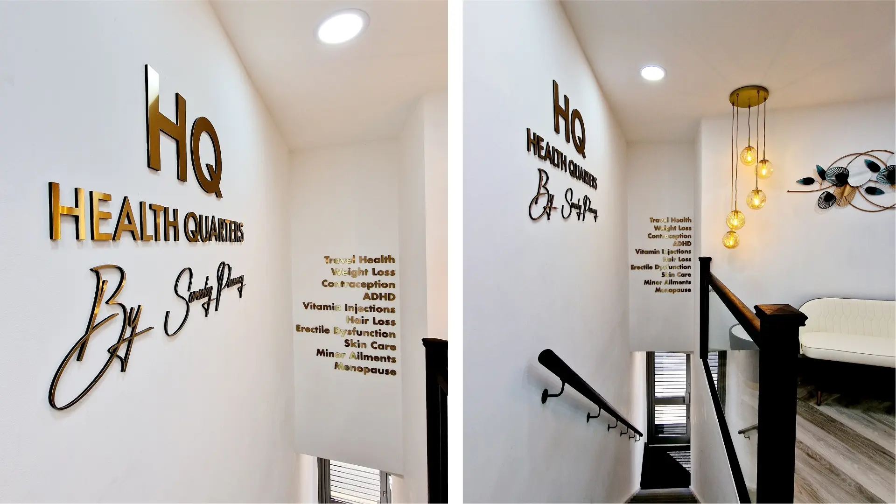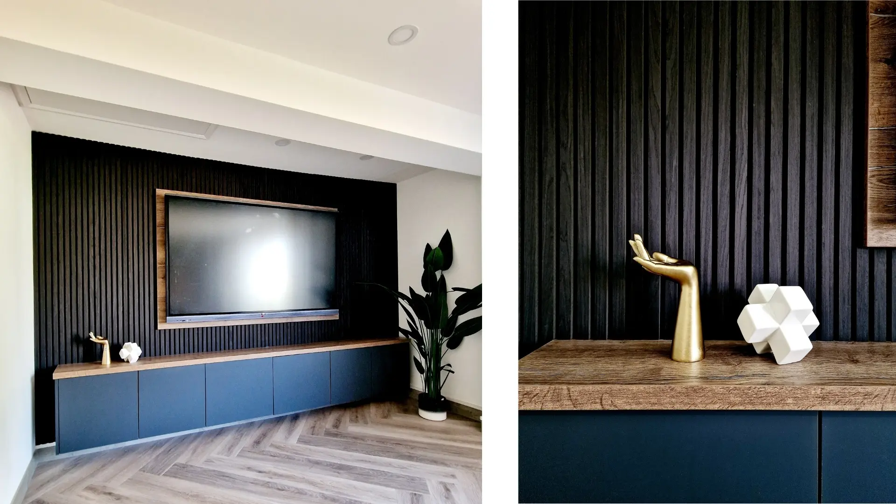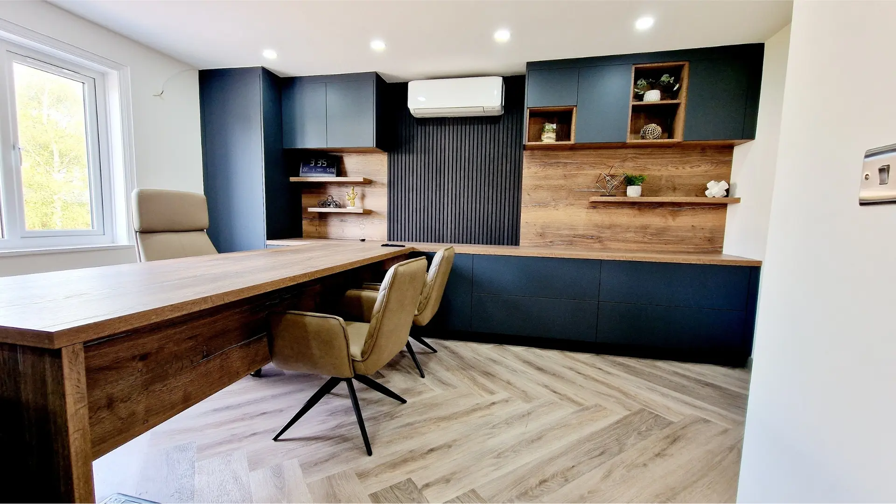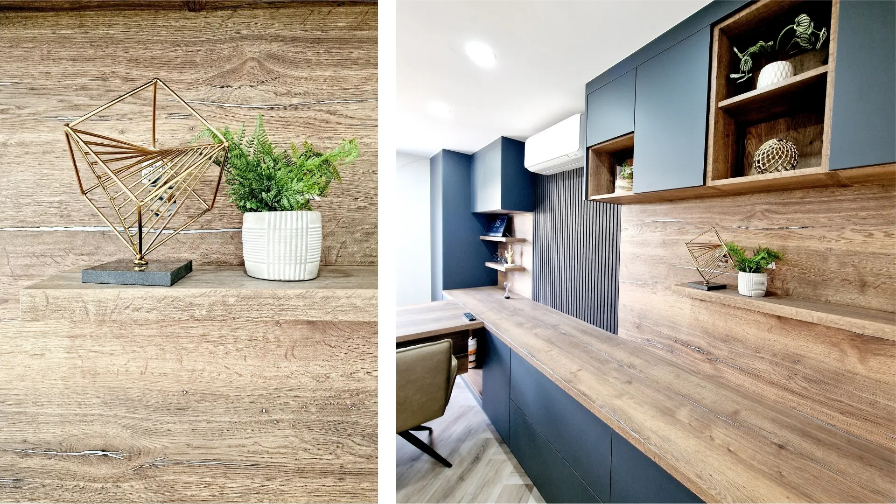SERVICES PROVIDED
1000
sqft
Area Of Project
HQ Clinics at the Oadby Parade, Leicester, is far from your typical consultation facility. With a focus on efficiency and premium health services, the clinic provides a wide range of checkups with a remarkably swift turnaround. Naturally, the interior design had to reflect this elevated standard—offering a calm, luxurious, and hygienic environment.
- The design brief called for a serene and relaxing atmosphere, enriched with a luxurious touch. This was achieved through the use of rich marble tones and classic wall panelling, creating a sense of timeless elegance throughout the space.
- All furniture used within the clinic is CQC-compliant, easy to clean, and designed to support high hygiene standards essential for medical consultations.
- Each consultation room features large-format marble-effect tiles behind the doctor’s desk, serving both as a focal point and a statement of sophistication. The herringbone-patterned flooring adds texture and depth, reinforcing the refined aesthetic.
- The Director’s Cabin adopts a darker, more dramatic palette compared to the rest of the clinic. It includes expansive, wall-to-wall fitted cabinetry and a bold yet minimalist media wall, lending the space a commanding presence.
- Additionally, the clinic houses a dedicated Mental Health Room, which is bathed in natural light thanks to a large skylight. The space is intentionally designed to be calming and soothing, offering patients a tranquil environment for therapy and reflection.

